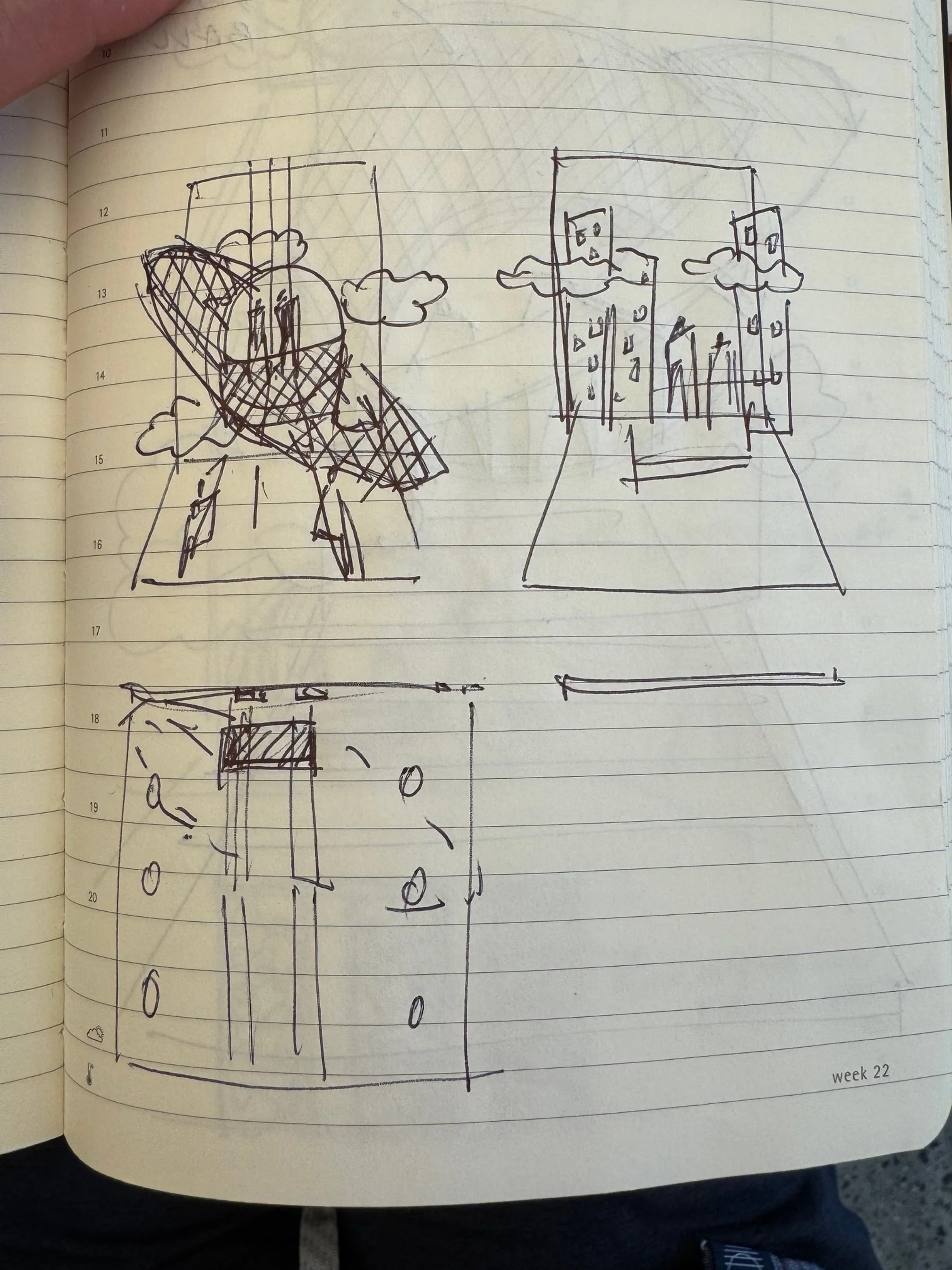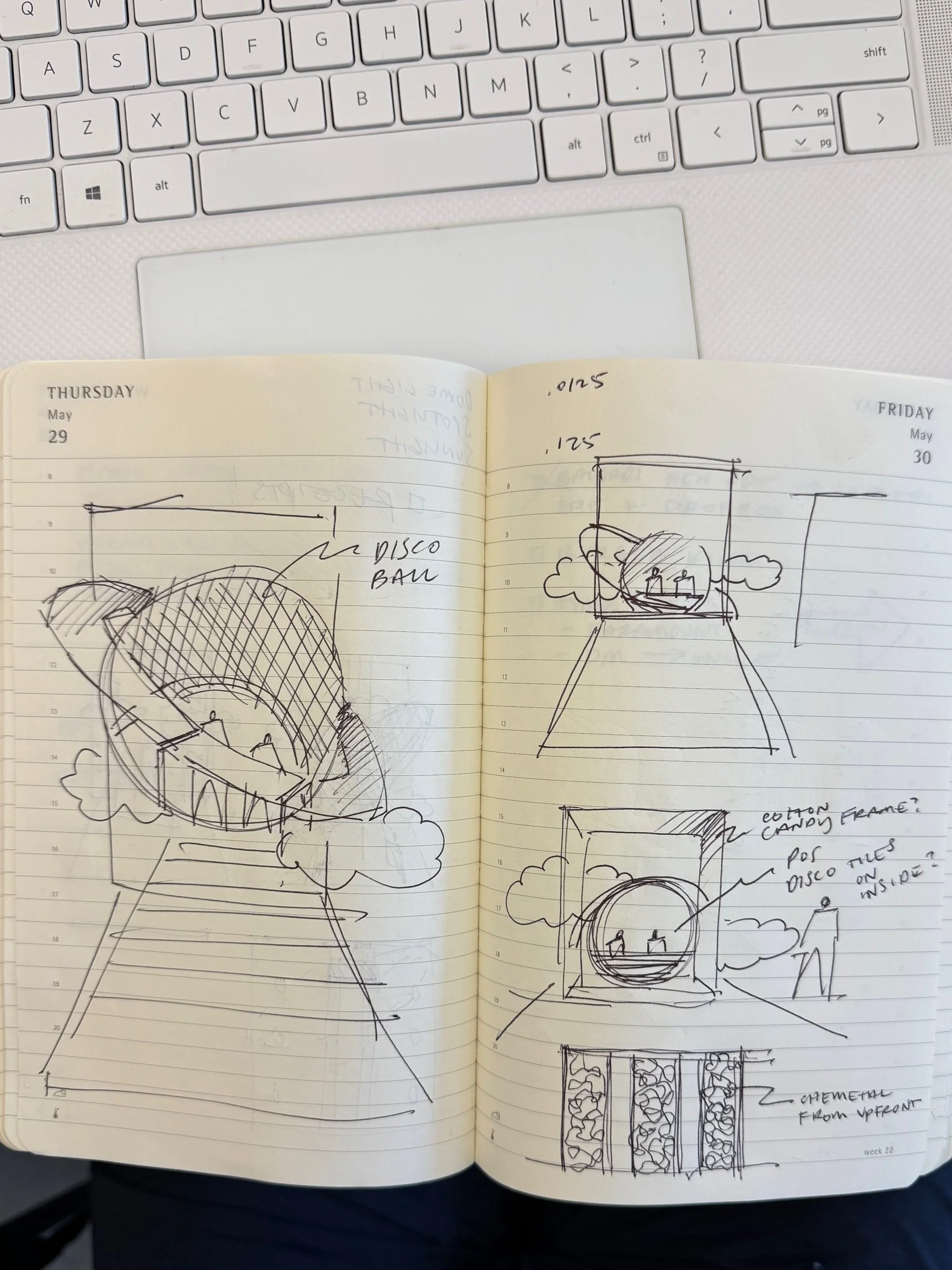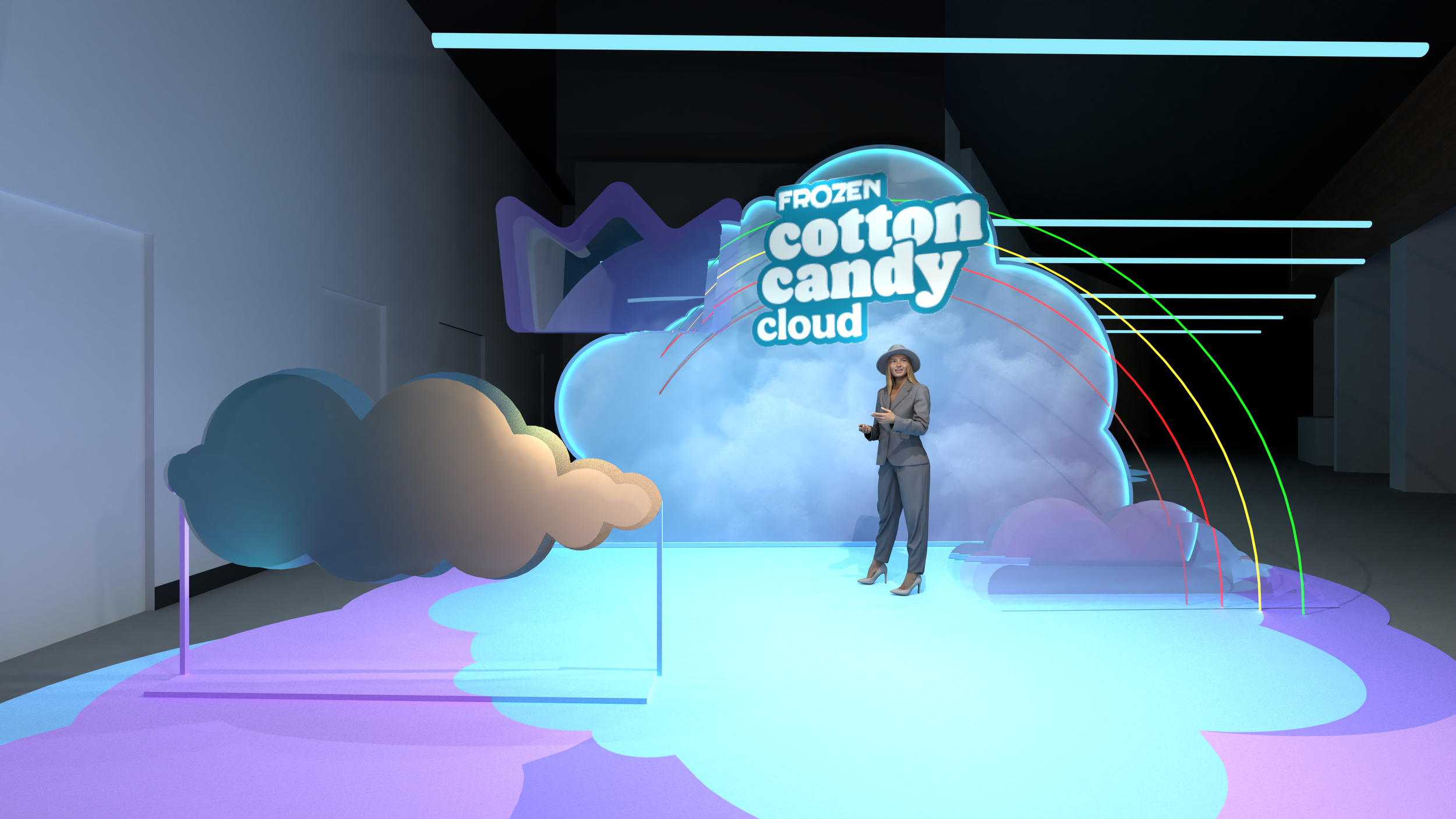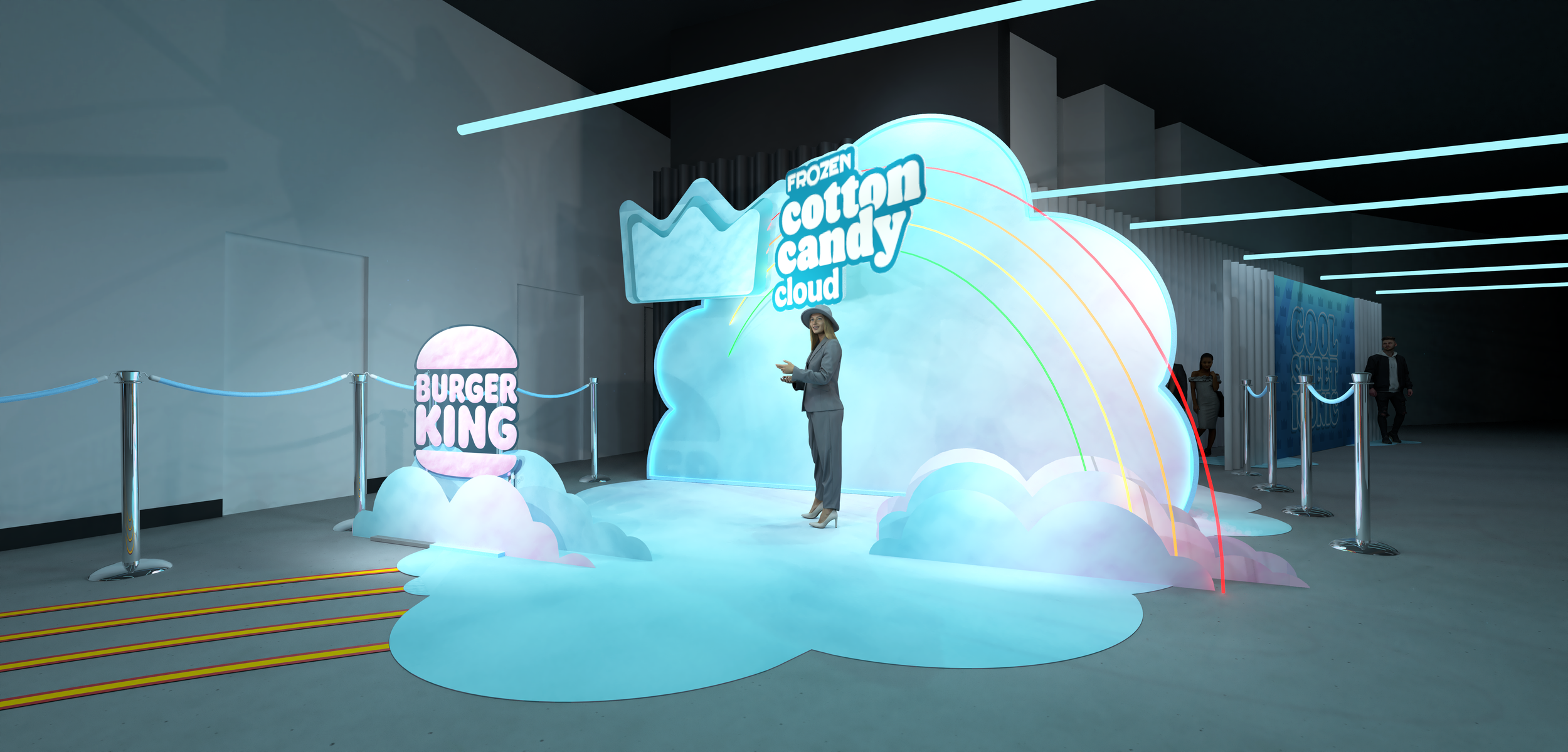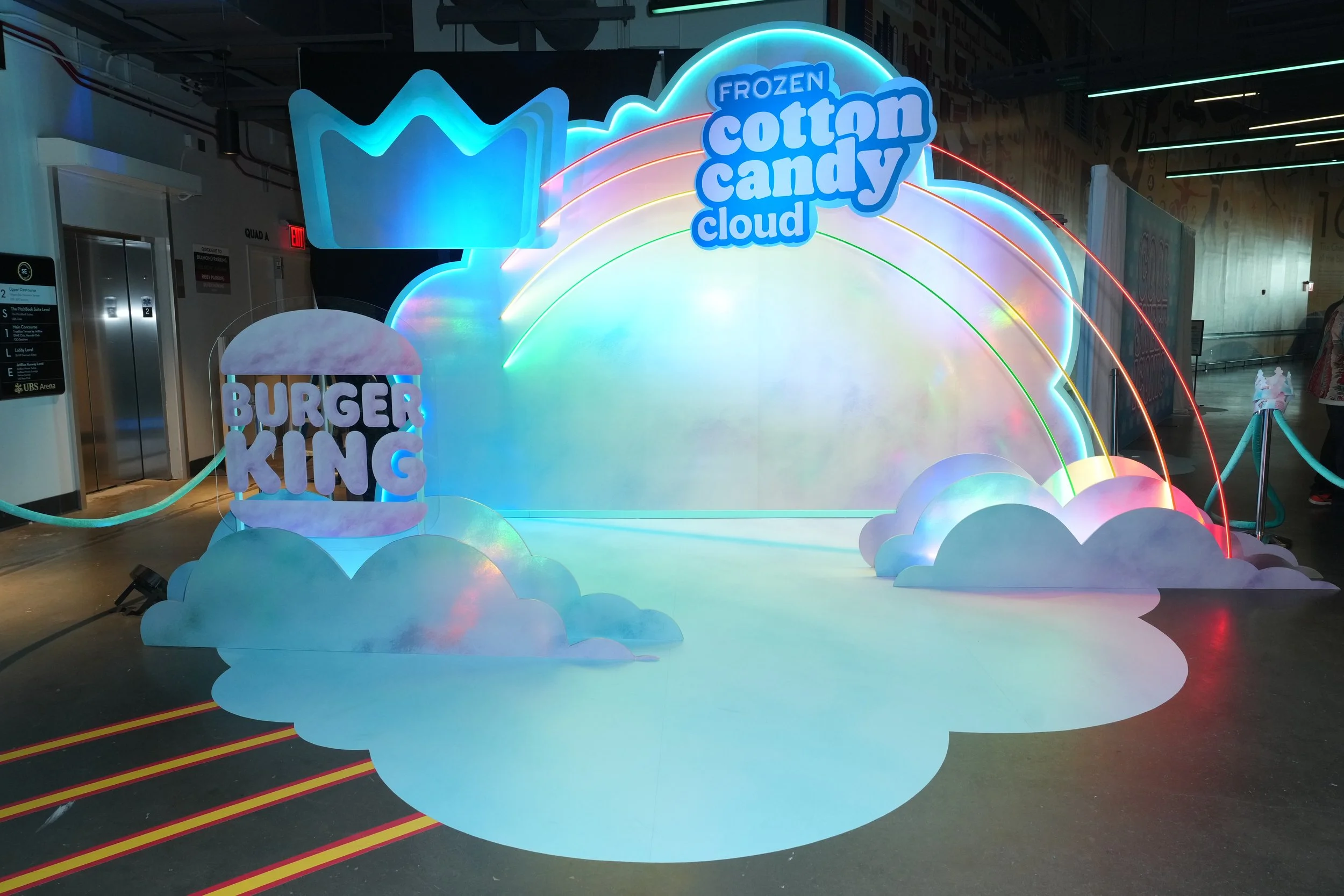CBS PRESENTS | MTV VIDEO MUSIC AWARDS 2025 | DESIGN PROCESS: SKETCHES TO FINAL RENDER (WIP)
Round 1 Hero photo opportunity concept render
Round 2 hero photo opportunity following intial client feedback
Final design rendering for our brand sponsor in-venue activation
HBO MAX | SUCCESSION SEASON 4 WORLD PREMIERE | DESIGN BY DAVID STARK DESIGN & PRODUCTION
CASE STUDY: VALUE ENGINEERING
When the client requested a more commanding central gesture to ground the room, I pitched large branch arrangements on custom plinths that would echo the architectural motif of the Step and Repeat. A great deal of ingenuity and value-engineering would be required to get it built as we were well into the design/ build process. I worked with our fabrication partner to repurpose as much off-cut material as possible and leaned into existing assets to complete the assembly - for well under the cost of a new custom build.
I assembled existing pieces from the studio inventory to serve as the basic substructure to avoid a full custom build.
We efficiently sampled and prototyped, and were able to devise a plan for custom fascia - emulating our skyscraper motif out of mostly off-cut material from the larger build
After guest arrival and during the screening, our team transformed the talent arrivals area into a chic lounge for the afterparty — opening up the space and calling attention to our stunning architectural plinths.
CASE STUDY: DELICATE AS PAPER, BUILT FOR THE STREET
We integrated a light weight aluminum armature that was skinned with thin, rigid sheets of direct-to-print aluminum, creating our slender “pages”
The ask: Create grand, interactive public artworks that incorporate live florals, emulate a pop-up book and are strong enough to withstand the most brutal of NYC springs.
I worked through a series of 1/4” = 1’ - 0” maquettes in order to understand the proportions and illustrative conventions we were using as well as to optimize directives with the design and technical teams.
